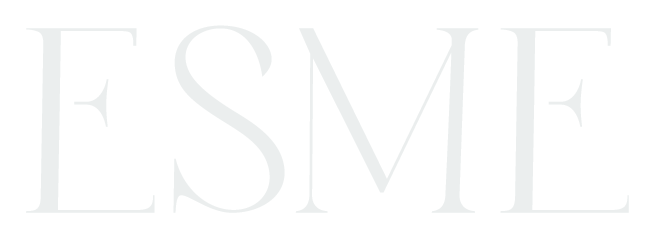This project expands on a log cabin originally remodeled by Esme’s lead designer in 2018. Set against panoramic views of the Tetons to the west and north and Sleeping Indian to the east, the new work introduces a second floor, a glass connector, and a new guest house—referred to as the “party barn”—with three bedrooms, lounge, bar, wood-burning fireplace, pool table, laundry, mudroom, and two-car garage. A full landscape overhaul adds multiple outdoor living areas, a sauna, and a hot tub.
EQUESTRIAN ESTATE
In Progress


